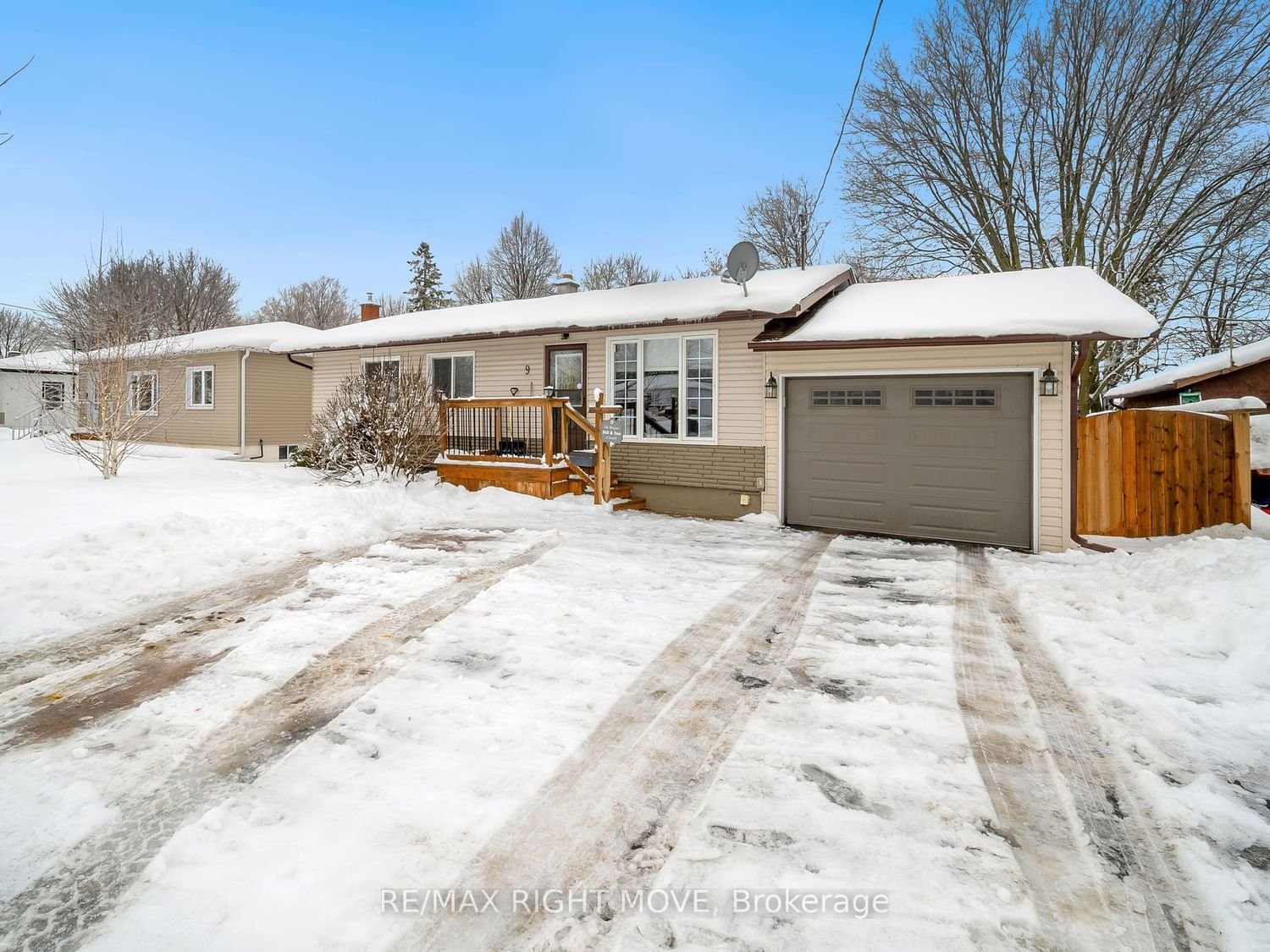$649,900
$***,***
3-Bed
2-Bath
700-1100 Sq. ft
Listed on 2/2/24
Listed by RE/MAX RIGHT MOVE
Step into the inviting ambiance of 9 Leach St., nestled on a tranquil north ward street of Orillia. This residence boasts a generous 60 x 151 foot lot, featuring a fenced backyard, covered porch, and a delightful 170 sqft three-season sunroom. The main level reveals a seamlessly functional layout with an open-concept living room and dining room, complemented by a galley kitchen offering serene views of the backyard. Three bedrooms, including a spacious primary, accompany a full four-piece bath. Descend to the basement, where a sizable family room and storage area await. The unfinished section harbors a practical workshop and laundry space, featuring a 95% finished three-piece bath awaiting only a touch of drywall and paint for completion. Immaculately kept, this residence also comes equipped with a reliable Generac generator, ensuring the entire house remains powered during emergencies. Explore the endless possibilities of comfortable living in this meticulously maintained Bungalow.
S8040268
Detached, Bungalow
700-1100
7
3
2
1
Attached
3
Central Air
Part Fin
Y
N
Vinyl Siding
Forced Air
N
$3,974.00 (2023)
< .50 Acres
151.80x60.00 (Feet)
